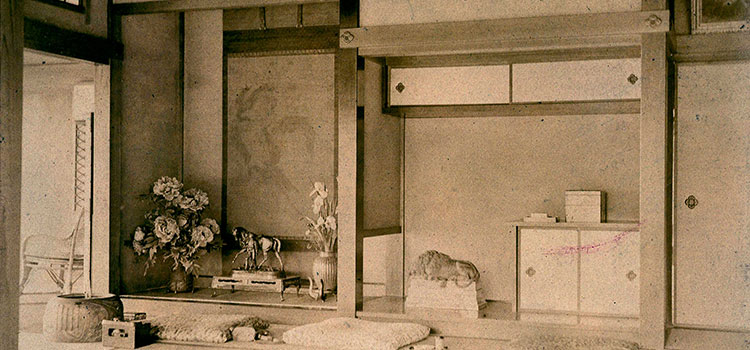Omote-zashiki (Parlor) Building

This is the heart of Tojo-tei House. It faces the garden on the south and west, and the Guest Room and the Living Room were designed, respectively, to be a room to receive upper class guests such as members of the imperial family or nobility, and the room where Akitake himself lived. While a daimyo mansion would have the guest rooms and family rooms in separate structures, here they are in the same building.
The straight-grained square pillars and the cedar doors made from single planks 75 cm wide were fashioned using sophisticated techniques to create elegant spaces. All extravagant decoration has been eliminated to form a simple, clean space that creates a feeling of unity with the garden. The sort of relaxing space that Akitake desired has taken shape here.

